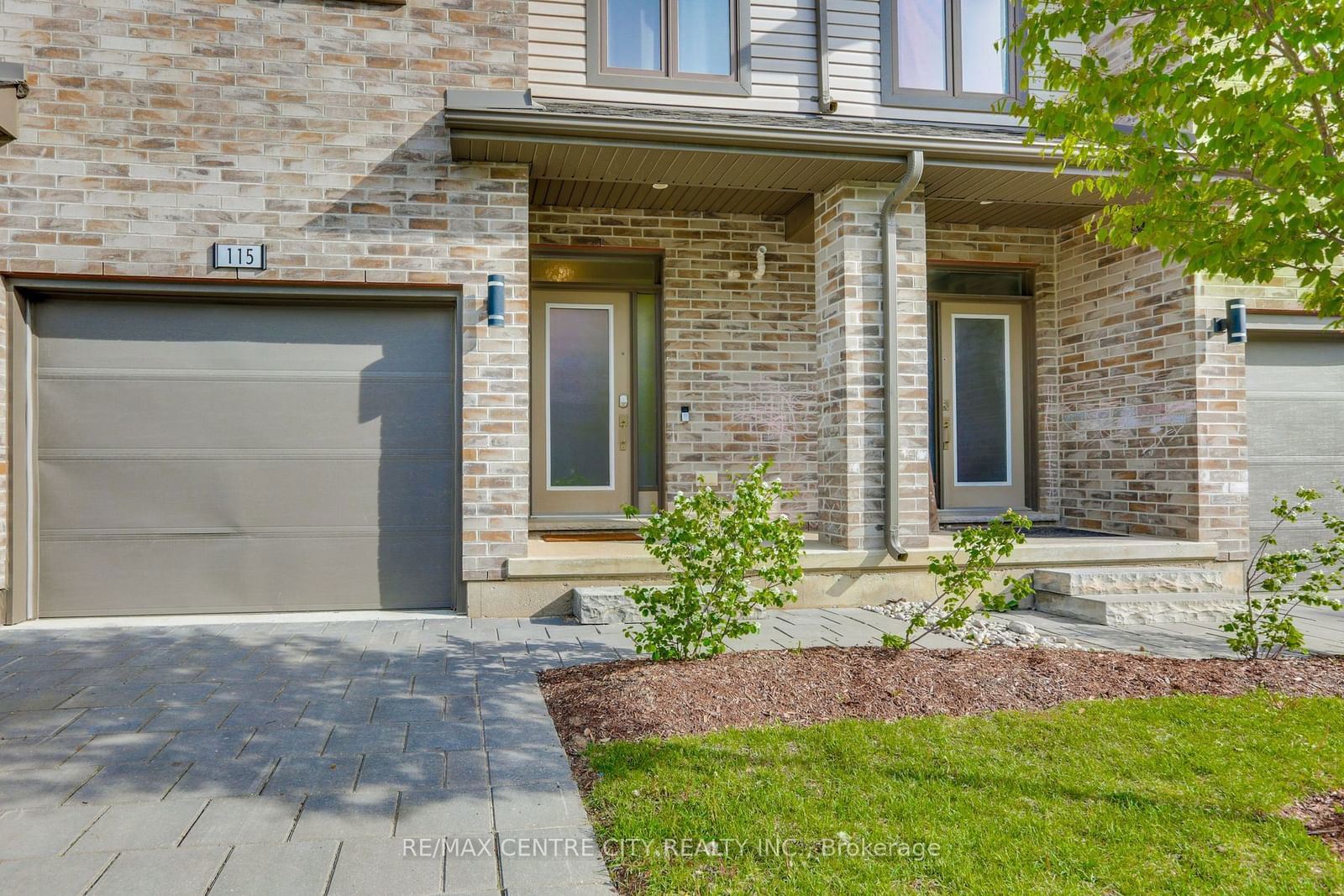$2,900 / Month
$*,*** / Month
3-Bed
4-Bath
1400-1599 Sq. ft
Listed on 7/5/24
Listed by RE/MAX CENTRE CITY REALTY INC.
Get ready to be impressed by this fantastic, 2-storey condo with a finished basement that ticks all the boxes! Featuring 3 bedrooms and 3.5 bathrooms, this home offers the perfect balance of space and style. This 2,024 sq' home, delivers freshness. The practical yet luxurious layout includes a finished family room & 4-pc bathroom on the lower level. Host your gatherings on the 12' x 12' deck, conveniently located next to the dining room. And don't forget about the kitchen with sleek quartz countertops and stainless steel appliances. The main level boasts elegance with 9' ceilings and engineered hardwood flooring & ceramic floor in the kitchen Upstairs, enjoy the comfort of a 3-pcensuite bathroom, along with not 1 but 2 walk-in closets and the convenience of upstairs laundry. Forget about parking headaches with an attached garage featuring an automatic door opener, plus plenty of guest parking nearby. This gem is ready for you to move in!
To view this property's sale price history please sign in or register
| List Date | List Price | Last Status | Sold Date | Sold Price | Days on Market |
|---|---|---|---|---|---|
| XXX | XXX | XXX | XXX | XXX | XXX |
X9017641
Condo Townhouse, 2-Storey
1400-1599
9+3
3
4
1
Attached
2
Exclusive
Central Air
Finished, Full
Y
Brick, Vinyl Siding
N
Forced Air
N
MSCC
907
S
None
Restrict
LIONHEART
1
Y
Y
Bbqs Allowed
